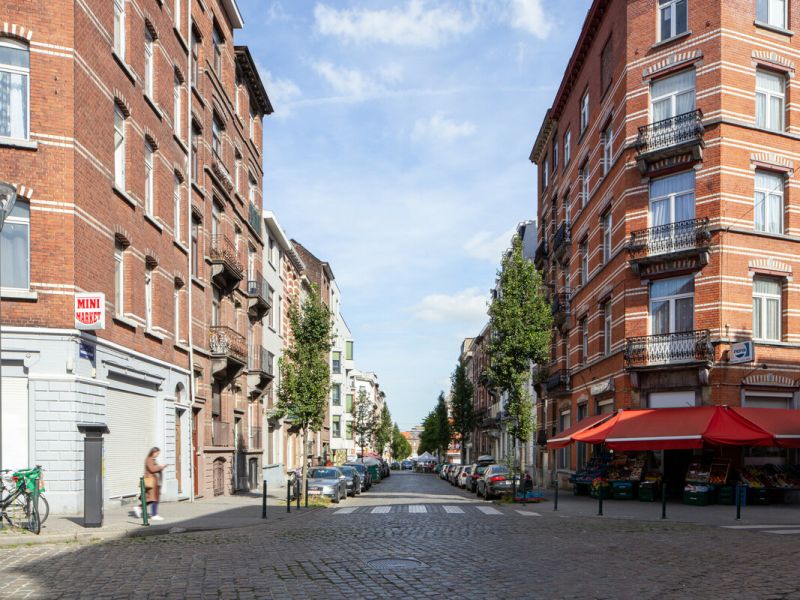#materiality2024
In 2024 Urban will be highlighting the theme of materiality, a concept that results from the use of different materials that form our urban living environment. Materials are at the heart of Urban’s city renewal programmes. In the face of today’s climate, health and socio-economic challenges, a sustainable renovation of our living environment, houses and public spaces must involve the re-use of their raw materials as well as their adaptation to current standards.
These considerations have always been the central point in Urban’s city renewal and renovation programmes, such as the sustainable neighbourhood contracts (SNCs), the urban renewal contracts (URCs) as well as the brand-new axis and block contracts (ABCs), but also the region’s Urban policy (UP).
There are two main strands to urban policy: spatial planning and neighbourhood development. The first axis aims to combat the unsafe feeling caused by the presence in the urban environment of abandoned, unhealthy or unfit buildings and dilapidated public spaces. This policy is carried out through real estate operations or interventions in public spaces which stand on their own, meaning they are realised outside of any programme. They can be subsidised on the entire territory of the Region.
In this context, the government has decided to award several grants in the past few months to renovate or acquire abandoned, unhealthy or unfit buildings so as to turn them into housing assimilated to social housing:
- In Auderghem, chaussée de Wavre 1977, a single-family home constructed at the end of the 1940s will be thoroughly renovated and will become a five-bedroom house with a qualitative outdoor area fit for a large family. To achieve this, the municipality receives a grant of 335,299 euros, which amounts to 85% of the eligible amount of the works. The project is elaborated by the architecture studio Arcanne.
- In Watermael-Boitsfort, chaussée de la Hulpe 493, the public land administration will take on the light renovation of the upper floors of the building, to transform the current four-bedroom duplex housing unit into two one-bedroom housing units. The municipality receives a grant of 137,955 euros, which amounts to 85% of the eligible amount of the works, to ensure both new housing units will meet the current habitability standards.
- In Molenbeek-Saint-Jean, rue de Courtrai 53, the municipality has acquired a three-storey semi-detached house with a courtyard and a two-storey rear building used as a workshop. This acquisition is part of a wider programme that includes the acquisition of houses and warehouses on neighbouring plots in the rue de Courtrai 51, as part of the SNC “Etangs Noirs”, as well as in the rue de Courtrai 47-49 and rue d’Ostende 74, as part of the ABC “Courtrai/Ostende”. The acquisition and future renovation of these properties will make it possible to de-densify the block by creating a green space, a sports facility and social housing, while improving the energy performance of the existing buildings. To achieve this, the municipality receives a grant of 358,829.30 euros, which amounts to 95% of the eligible acquisition cost.
- In the city of Brussels, boulevard de Waterloo 135, the Public Social Assistance Centre (CPAS) is planning the light renovation of the building’s second and third floor, so as to refurbish and expand the two existing flats. The one-bedroom flat on the second floor will be renovated entirely and expanded with two rooms, while the duplex formed by the third floor and the attic will be expanded with two rooms, creating a five-bedroom duplex. These homes, designed for large families in the Marolles district, will be brought up to standard and their energy performance will be improved. To achieve this, the Public Social Assistance Centre receives a grant of 247,207.74 euros, which amounts to 85% of the eligible amount of the works. The project is designed by architect Philippe Loriaux.
- And lastly, in Forest, rue du Canada 55-57, the public land administration is planning the complete renovation of a four-storey 891 square metre townhouse, with a view to converting it into two three-bedroom flats and a one-bedroom flat. The works will aim to create low-energy housing, and the demolition of part of the cellars will create green, draining spaces inside the housing block. In this lower Forest district, which is characterised by a lack of social housing and high property pressure, this renovation project will pursue the same objectives as the entire area covered by the “Wiels-sur-Senne” sustainable district contract, where the property is located. A €1,309,218.77 grant, corresponding to 85% of the eligible cost of the works, has therefore been awarded to the municipality to make the area more habitable and to increase the supply of housing accessible to low-income households.
