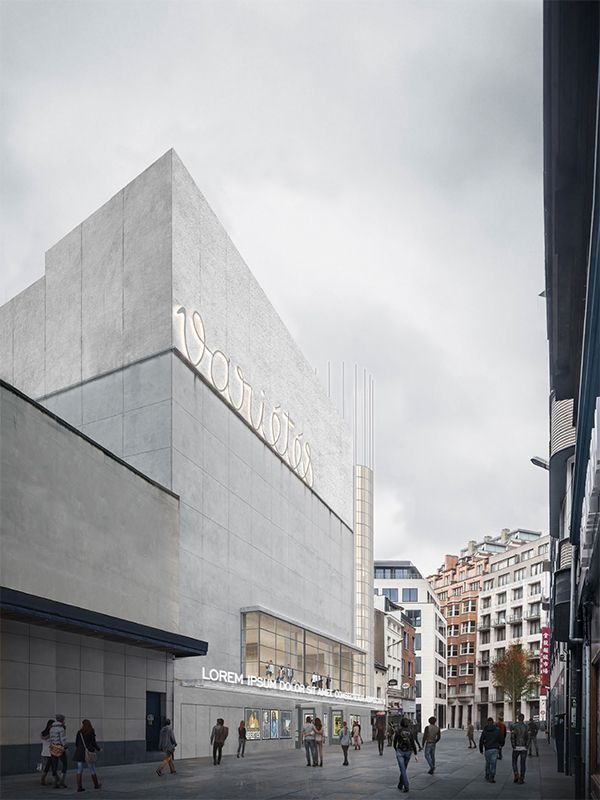The planning permit application aims to transform the historic cinema into a laboratory for cultural and social activities, a "cultural centre".
Built in 1937, this functionalist-style music hall was considered one of the most modern theatres in Europe in terms of technical installations, acoustics and air conditioning. It was equipped with a revolving stage, a rising orchestra pit, an opening roof and a projection booth built into the false ceiling. Architects Victor Bourgeois and Maurice Gridaine also incorporated neon lighting with colour effects and soft lighting, which was an essential element of the set.
Almost unoccupied for around 40 years, the property, which is now in an advanced state of disrepair, will - with the "cultural centre" project - regain a space specifically dedicated to the memory of the place, while preserving as much interaction as possible between the new renovation and the restoration of the original features.
The façade on the rue de Malines will be set higher, creating a dialogue with the restored original heritage façade that is both contrasting and respectful.
The project incorporates the creation of a wide internal street linking the rue de Malines with the rue Saint-Pierre, enabling the building's ground floor to be activated and positively interfere with the public space while keeping any disruption to the neighbourhood to a minimum.
Great importance is attached to the finishing details and the design of the façades and interior spaces in order to achieve an exemplary building.
